Serving Westchester County, NY to Greenwich & Fairfield County, CT
ABOUT TRUE IDENTITY CONCEPTS
- Established Expertise: We've been designing in the Westchester County, NY and Greenwich to Fairfield, CT areas since 2009.
- Focus on Client Integrity: We excel at problem-solving to ensure a positive design experience that respects the integrity of our clients' projects.
- Creating Captivating Spaces: Our goal is to deliver spaces that capture our customers' design aesthetic and functionality.
- Full-Service Approach: We offer comprehensive services including interior design, material ordering, and timely material selection and delivery.
- Stress-Free Process: Our goal is to alleviate the stress associated with design and renovation, so clients can enjoy the creation of their dream spaces.
- Specialty in Residential Design: We are a boutique interior design and decorating company specializing in residential spaces, particularly known for whole home interior designs - specializing in kitchen and bathroom designs.
- Collaborative Process: True Identity Concepts offers a 4-step collaborative process to guide homeowners toward creating their design to meet an organized and stress free timeline.
- Unique Style Identity: Our mission is "Creating Interior Designs That Capture Your True Identity," transforming spaces into reflections of personal identity.
At True Identity Concepts, our 4 Step collaborative process takes the guess work out of the design and renovated spaces and equips our homeowners with realistic time-lines and budgets.
Our mission is "Creating Interior Designs That Capture Your True Identity"
We Collaborate With Our Clients
At True Identity Concepts, we collaborate with our clients and review the problematic areas by beginning with an in-home design consultation. During the design review, we ask questions to develop our client's design aesthetic, family lifestyle, spatial function, timeline expectations, and project budget to create a successful design approach. We not only listen to our homeowners, we hear their desired outcome in order to create a dream space and bring it to fruition.
We Provide A Broad Range of Materials & Resources
Our "To The Trade Only" resources broaden the range of products and service solutions available to meet our customers individualized style and budget. Highly skilled Architects, Renovation Specialists/Contractors, and various Vendor Showroom choices provide a team of professionals that are commited to healthy and safe environments for the enrich of functional, aesthetic concepts and principles involved in our designs services. Moreover, we thoughtfully build our relationships with our homeowners, trade professionals, and vendors to ensure our designs follow a calm and knowledgeable approach that delivers exceptional customer service, timely material selection and delivery, and professional project management services that minimize surprises and seamlessly fulfill the installation of our client's designed spaces.
We Visualize Your Project
At True Identity Concepts, we recognize the importance of seeing your space prior to construction and installation. Therefore, we use computer generated floor plans to gain an agree upon functional layout, determine and design the material placement within your home, and offer two and three-dimensional visuals to assist in visualizing the overall design. Organizing and visualizing the concept does instill confidence in planning, security in material purchases, and the road map for installation of the functional and aesthetic design goals before, during, and after installation.
We Free-Up Your Time
How do our services add to the smooth installation of your selected materials?
View our Sample Visual Presentation of a Whole Home Interior Design project and Sample Bathroom Projects below.
- Our CAD based interior design plans detail the construction plans required for the installation of the homeowner's material selections by showing the actual material scale on the plans, adding elevation and dimensional details to note their placement, and keynotes that reference final material selections and placement within the design.
- The Visual selection of materials and finishes are organized for ease of reference during installation of the trades, & serve to provide a view of the overall project decisions with our homeowners for an overall view of their new space(s).
- Depending on your project, the homeowner's material typically includes furniture, plumbing, cabinetry, countertops doors, windows, trims, hardware, lighting, paint selections, and custom designed units (e.g., bookcase, design feature, etc.) and basically covers all of the decisions needed for a smooth, fully prepared installation.
- A comprehensive binder that includes the material and/or product specifications, care of product and warranties, along with the visual product and CAD based plans provides our homeowners and renovation specialist with a tangible product of design and material services.
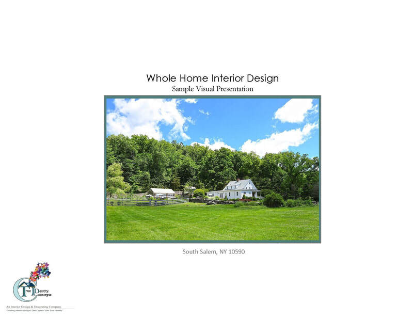
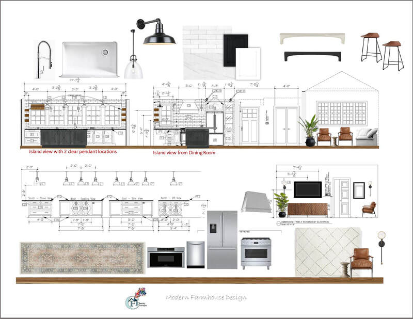
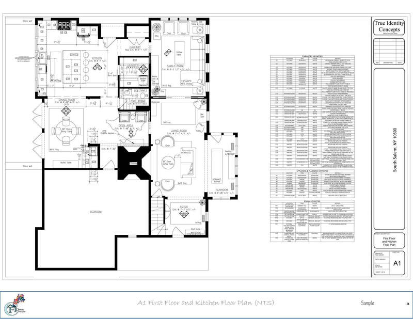
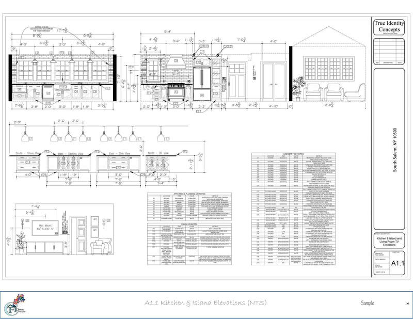
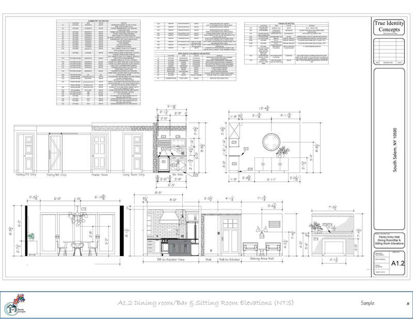
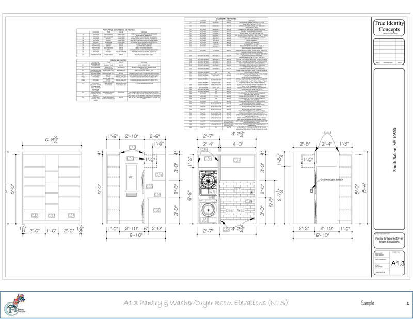
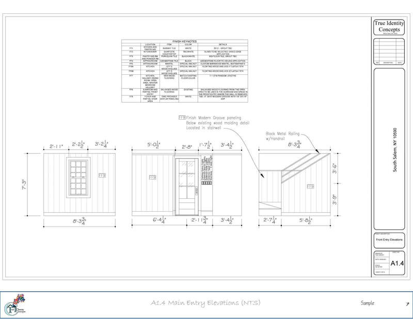
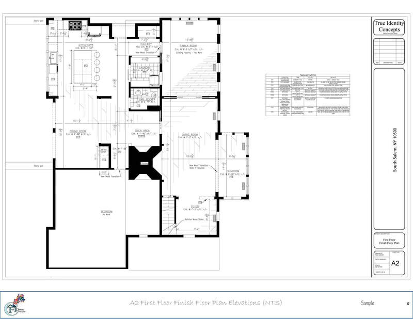
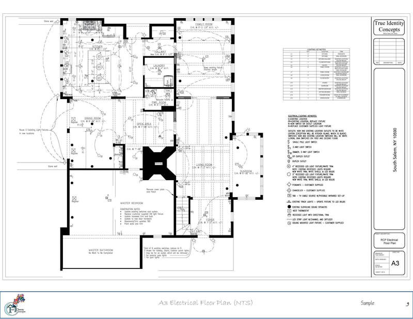
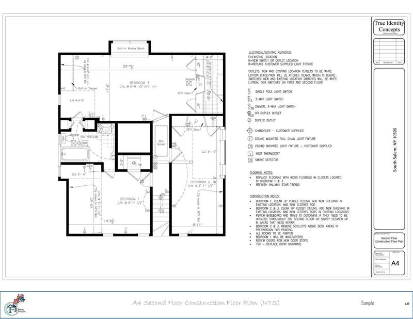
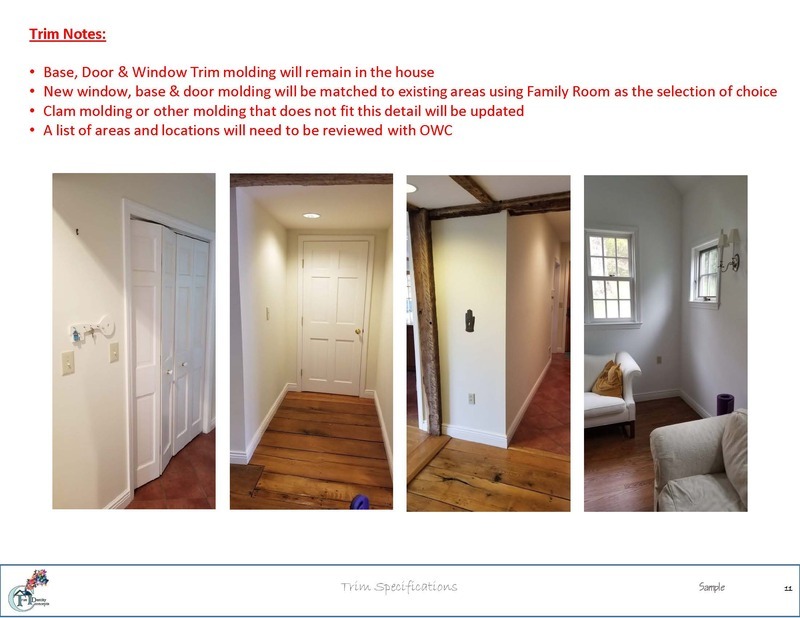
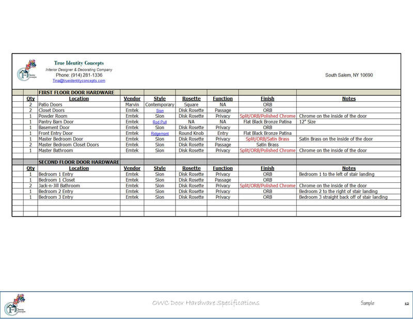
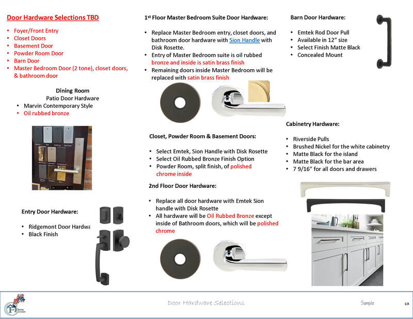
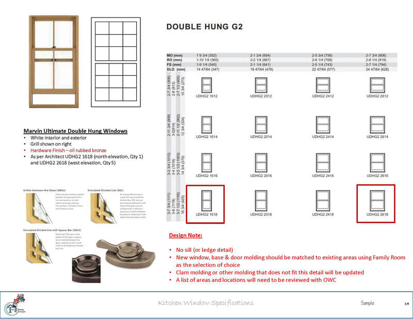
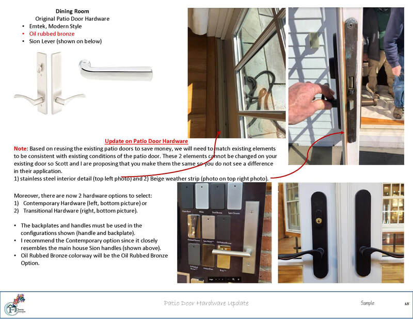
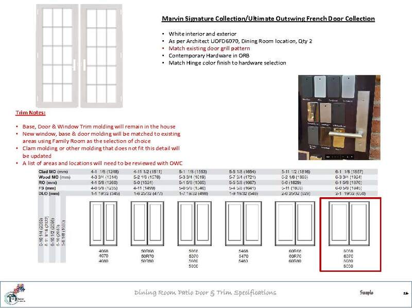
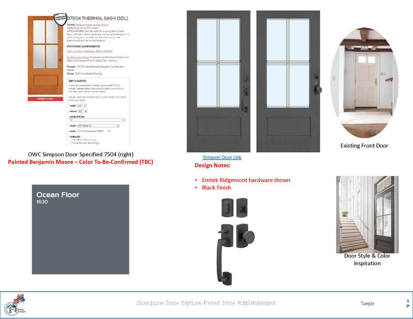
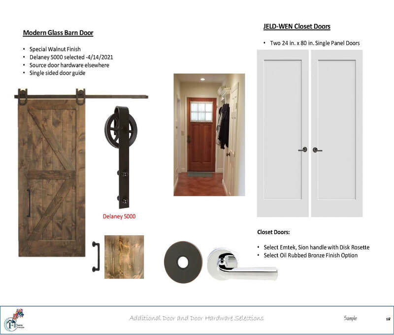
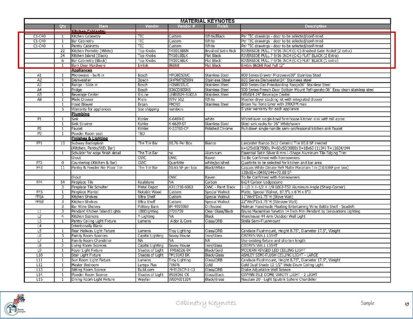
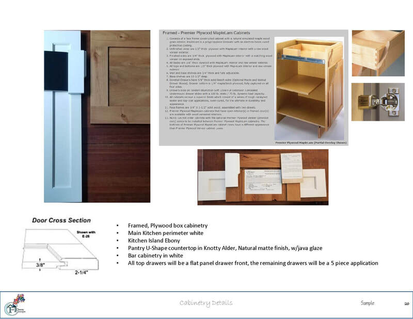
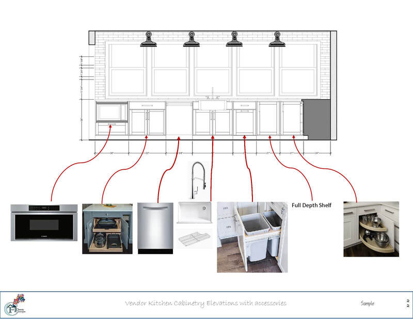
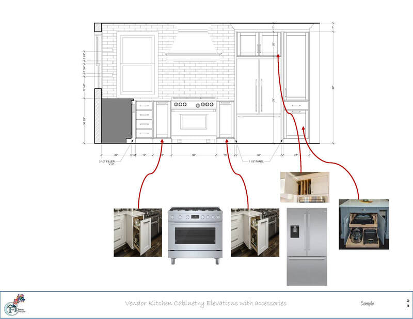
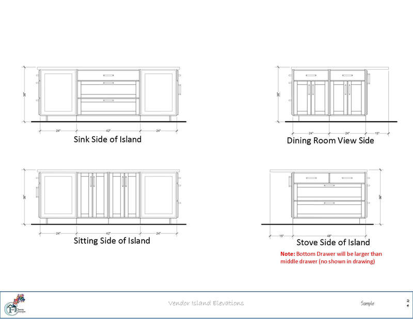
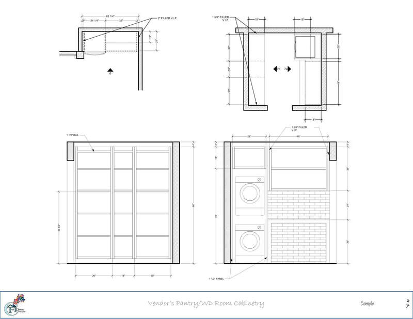
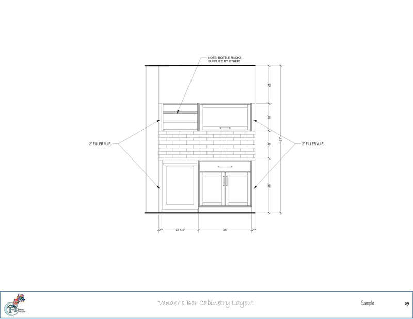
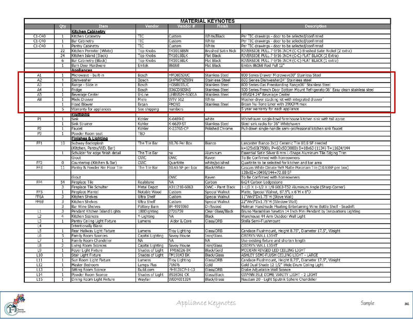
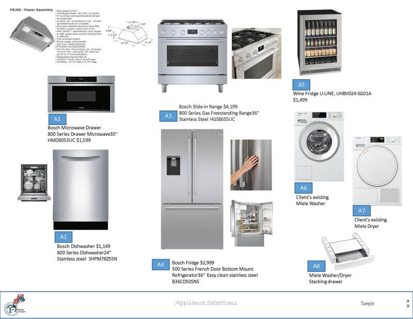
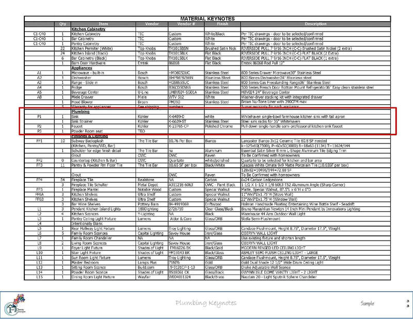
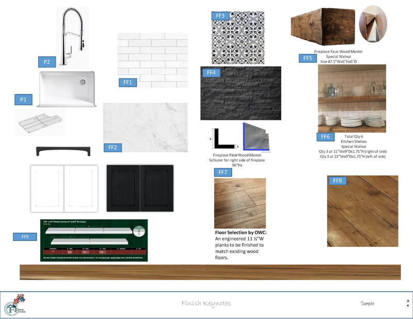
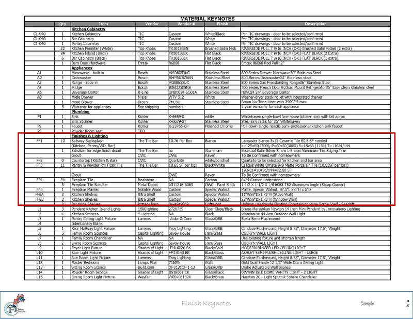
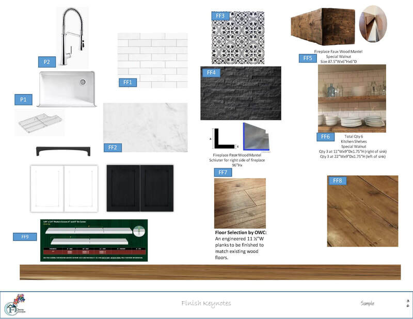
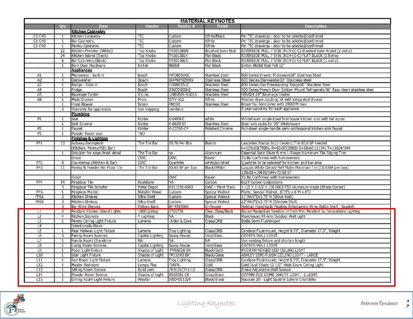
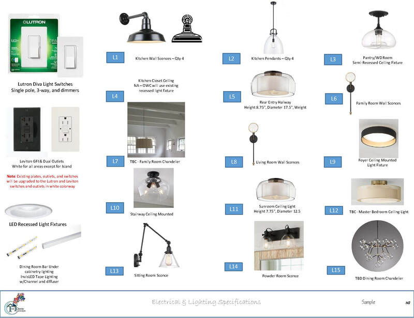
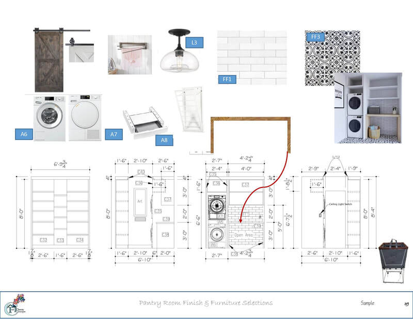
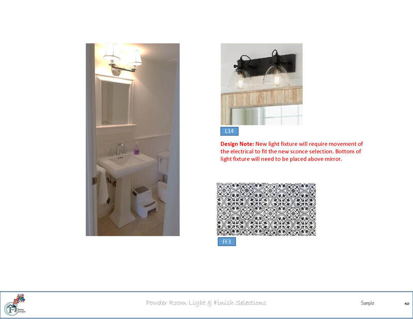
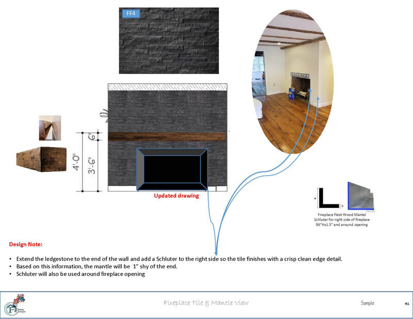
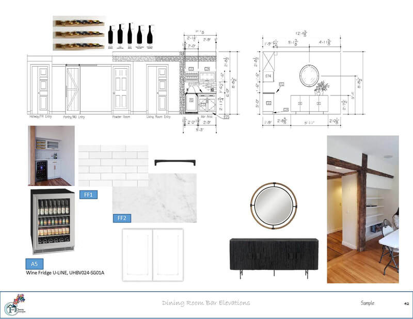
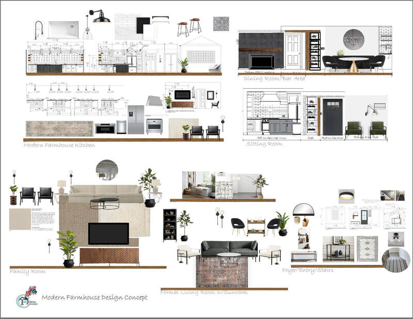
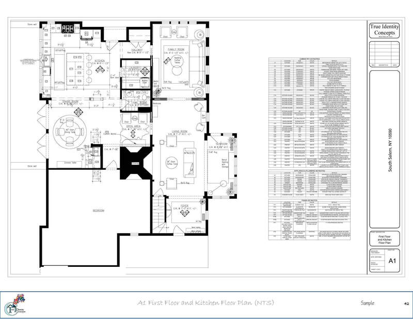
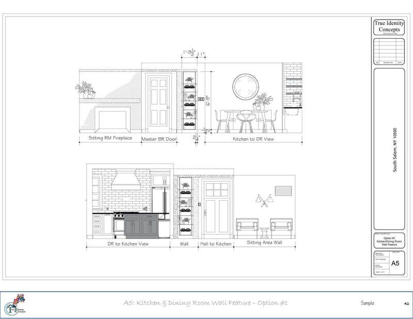
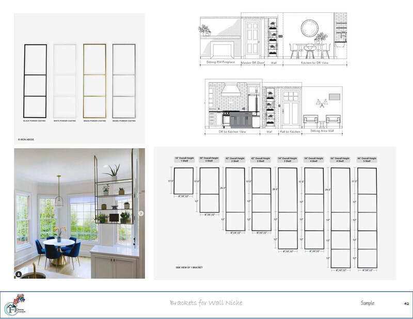
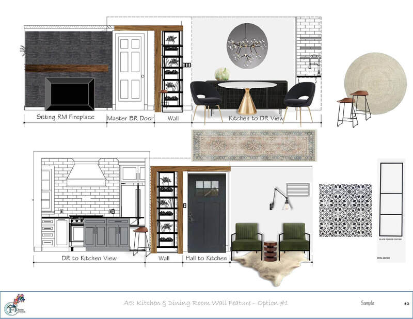
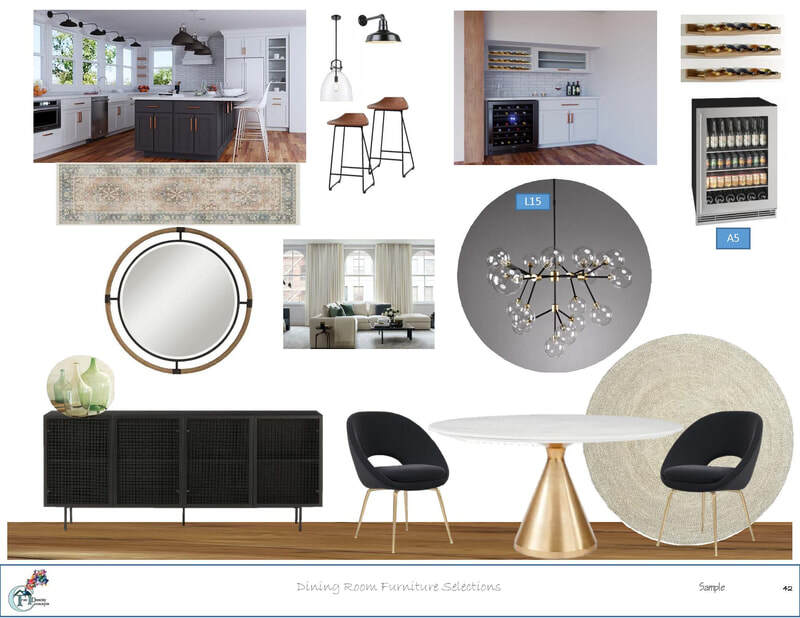
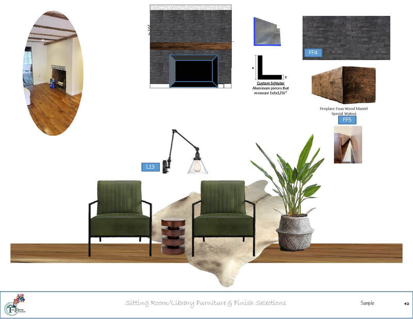
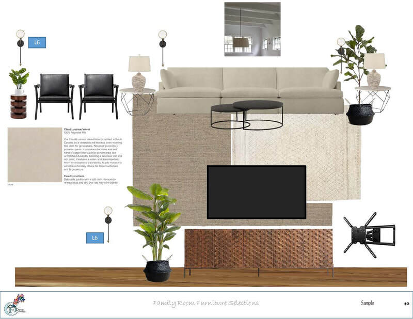
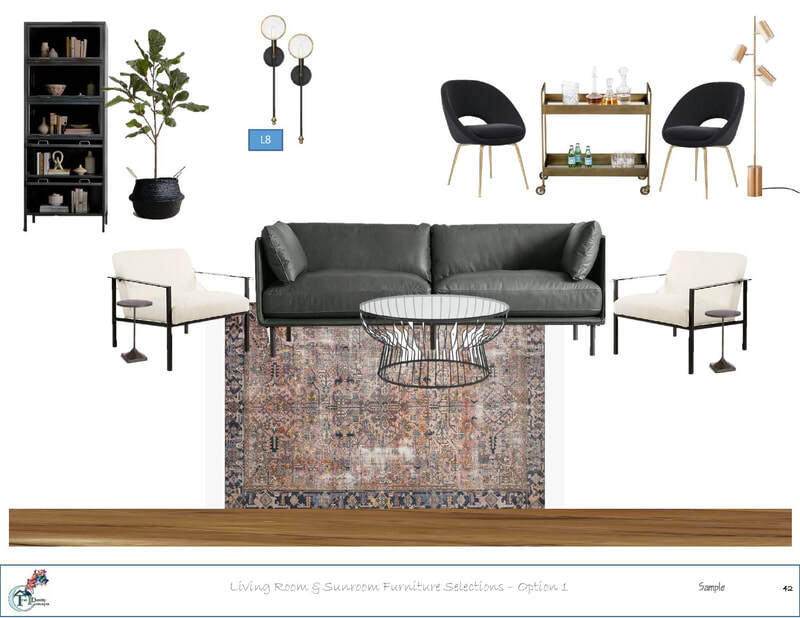
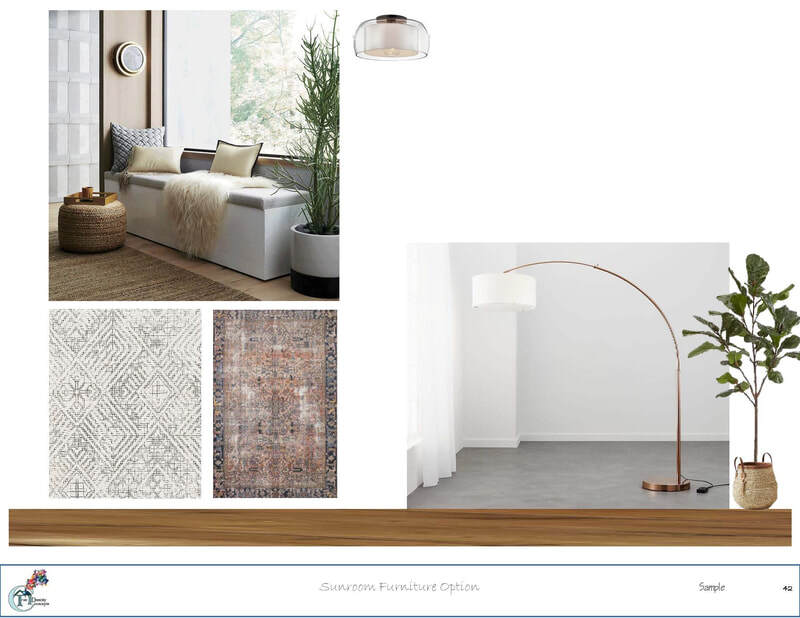
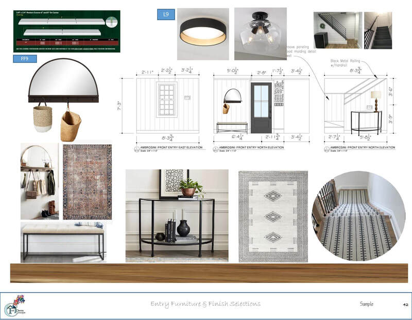
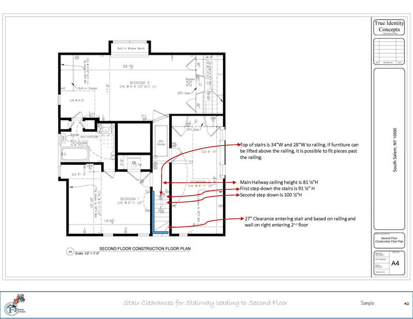
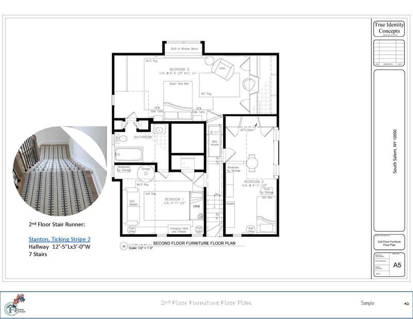
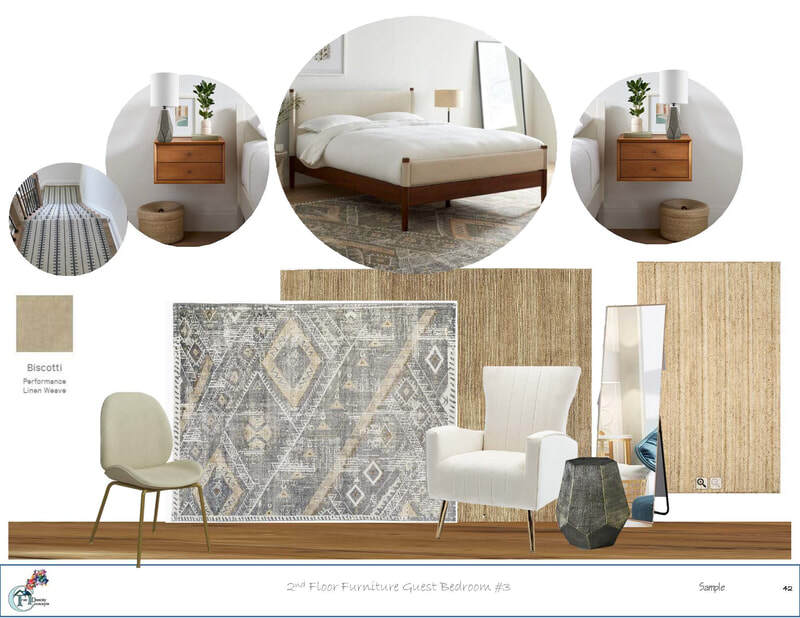
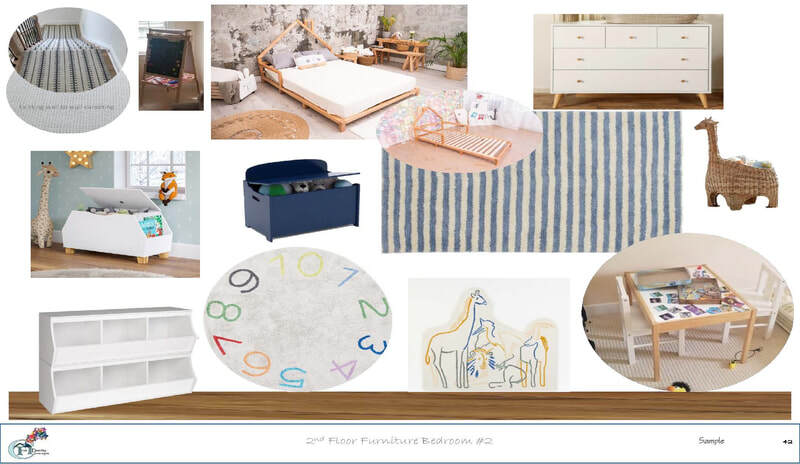
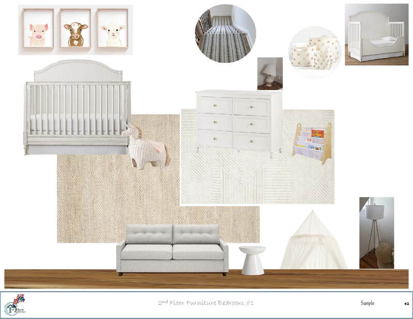
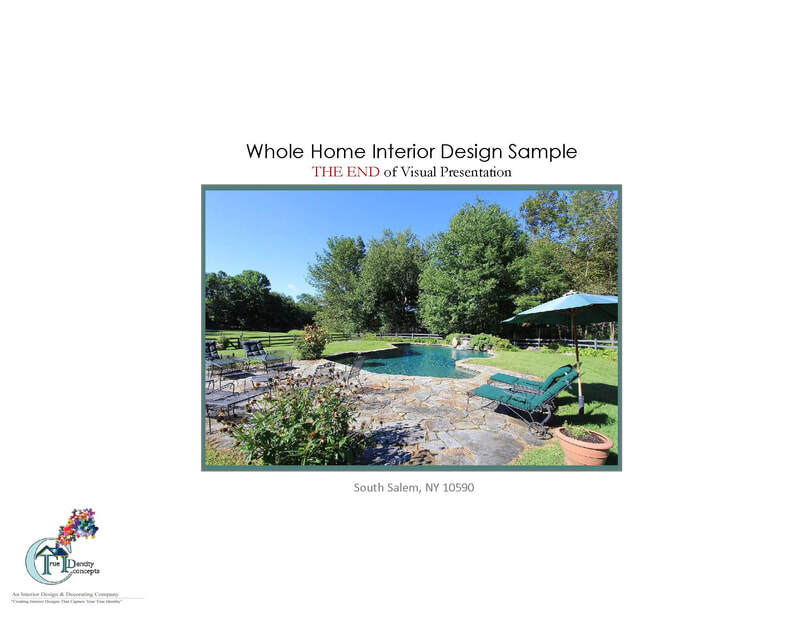
www.trueidentityconcepts.design
Servicing Westchester County, NY
and Greenwich to Fairfield, CT
and Greenwich to Fairfield, CT



















































